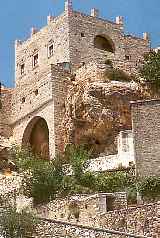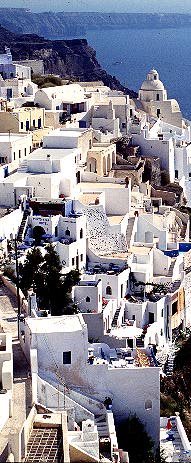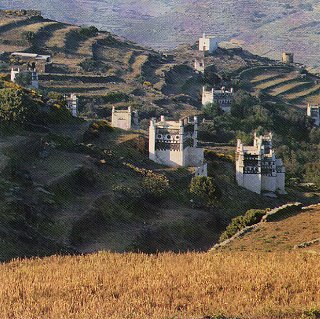|
The Architecture of Cyclades
 The
basic characteristic elements of the insular architecture of
Cyclades are expressed with the best possible way for the
simple observer - visitor in Andros, Naxos, Sifnos, Santorini,
Syros, Mykonos and Tinos, defining architecturally total
complex of Cyclades.
The
basic characteristic elements of the insular architecture of
Cyclades are expressed with the best possible way for the
simple observer - visitor in Andros, Naxos, Sifnos, Santorini,
Syros, Mykonos and Tinos, defining architecturally total
complex of Cyclades.
ANDROS: The
settling was born as an extension of the Castle and became art
of it. Its creation is attributed in the early Venicean years
just all the other fortified settlings of the Aegean. The
strongly built houses follow the line of the steep rocks.
Their back is turned toward the sea and they have a
"masgalia" at their disposal for their protection.
The
architecture of Andros.
a.
The towers. Built far away from the sea, in selected areas of
the plains. They had a basement (katoi) for the servants and
the supplies, a story with a reception area and a second story
with bedrooms. Today the meaning of the tower has been
extended and the noblemen's houses (archontika) are called so.
b. The long house. Built with two parallel areas where one is
placed behind the other one.
c. The stone rustic huts and the threshing buildings, which in
the spite of the humble buildings, material and their use,
they possess interesting architectural elements.
d. The fountains. Found throughout the island without
differences in form among them.
e. The dovecotes. Possessing a simple arrangement, with a
basement (katoi) for the peasants' use and an upper level
(anoi) for the pigeons' nests. We have to mention that the
dovecotes of Andros do not possess the decorative richness of
the ones of Tinos.
f. Xerolithies. Endless lace from slates, it is worthwhile for
one to pay attention to the plates (coat of arms) surrounded
by a wall over the doors and windows.
 NAXOS: The
Castle, which was created under specific historical
conditions, is one of the few saved as a whole in all of
Greece. The setting nucleus, which developed based on the
Castle, constitutes the primitive form of the city structure.
Outside the Castle were created six more neighbourhoods, whose
house development, follow the old pathways around the hill. We
can divide the houses of Naxos in tree categories.
NAXOS: The
Castle, which was created under specific historical
conditions, is one of the few saved as a whole in all of
Greece. The setting nucleus, which developed based on the
Castle, constitutes the primitive form of the city structure.
Outside the Castle were created six more neighbourhoods, whose
house development, follow the old pathways around the hill. We
can divide the houses of Naxos in tree categories.
a. The common houses, found in Chora and in villages,
represent the most widely found-type of housing, which began
as an one-room unit. As this type was developing, it created
the "anokatogo" which is the most widely found in
the Chora of Naxos, with basement (katoi) for the auxiliary
areas of the house (kitchen, stove, etc.) and an upper
level with the living room and the bedrooms.
b. The noble men's houses (archontika) of Chora, are composed
of a central living room with perimetrical bedrooms
approximately equal in size among them. Many of these are two
story buildings, with bedrooms placed in the upper level.
c. Towers. There are approximately thirty in Naxos, mostly
build around 1600, confessing the Venicean rule on the
island, constructed by local craftsmen, they combine in one
and unified building western and Cyclades architecture. They
had a basement (katoi) for auxiliary needs and a great living
room in the upper level, with a flat roof (doom). An important
element, in the morphology of the appearance of a house in
Naxos is the chimneys (anefani) with a great variety in form
and composition.
MYKONOS: An island with a completely different edaphological form from the
one found in most islands of the Cyclades. The characteristic
of Chora is the labyrinthine roads, where one will never find
a square and where the road is a commonly used area and
can be thought of as an extension of the houses. The
construction of the Myconian house has the same
characteristics with the remaining Cyclades.
 SANTORINI: In
spite of the particularity of the site, the local architecture
has many common characteristics with the others islands of the
Cyclades. The type of the ground permits to build
underground's building and upon these to exist cultivable
field. Buildings practically suspended on the paving stone so
closely tied each other as to not distinguish the property
limits. We may distinguish buildings caved completely inside
the base of the Aspa buildings above the ground and semi-
builded, where the first part, the entrance, is builded
and the remain is digged. The farm has a big court and
additional rooms, towards its central nucleus and in anyway
the necessary underground tank for the collection of the
rainwater.
SANTORINI: In
spite of the particularity of the site, the local architecture
has many common characteristics with the others islands of the
Cyclades. The type of the ground permits to build
underground's building and upon these to exist cultivable
field. Buildings practically suspended on the paving stone so
closely tied each other as to not distinguish the property
limits. We may distinguish buildings caved completely inside
the base of the Aspa buildings above the ground and semi-
builded, where the first part, the entrance, is builded
and the remain is digged. The farm has a big court and
additional rooms, towards its central nucleus and in anyway
the necessary underground tank for the collection of the
rainwater.
SIFNOS: The
defensive settling, that is to say the settling of Castle,
preserves its middle age fortified character with raw of
houses which form a wall. The shopping centre in the port,
with shops and store houses. The extreme houses, which formed
the walls of the castle, had some small openings for safety
reasons. The balconies and the windows that we see today
obviously added recently. We would characterize all the other
settlings of the island as traditional.
SYROS: While
the structure of the gourd and the size of the island do not
differ from the other Cyclades islands, however, its position
as intermediate stop to the port of Piraeus made of this
island, during the second half of the 1800's and the first
decades of the 1.900's a big commercial and industrial
centre. This historic turn led to the creation of various
architectures which we see approaching the island.
The
traditional Cycladic architecture in Ano Syros and its
settings villages.
These
houses can be divided in the following categories.
a. One-story with living room, and additional rooms.
b. Two-story with store in the ground floor and homes in the
upon floors.
Characteristic of these houses is the coating in the lower
part of the facade which different them from the other houses.
Another interesting point is the "sameri" a 30-40 cm
area with different wall plaster and deep colour. The settling
of Á. Syros does not differ of town planning from the other
Cyclades settlings and we can distinguish the Cyclades
settlings town planning. Neoclassical buildings built by
traders-ship owners and by those, in general, who arrived in
the island during the past century and made investments,
creating the neo-classic Ermoupoli.
Industrial
buildings, with all the characteristics of the architects of
such buildings.
Finally,
storehouses, Neorio, the architecture of Lazareta are very
interesting. As far as the architectural charter of the island
is concerned, Syros could be considered
as a living history of architecture.
 TINOS: The
inclination for the ground was considered a main factor for
the form of Tinos houses, which are developed as one, two or
three story buildings. Most of them with a short facade, due
to the absence of space. One building is the main elements of
Tinos houses. They are composed from a livings room and one or
more smaller bedrooms. Most of the houses are two buildings.
With the additional room in the basemen (katoi) ground
floor-whereas the living room and the kitchen in the upper
floor (anoi). You must note that in the basement you can find
the winepress for the wine and the hideout for children and
women. In Tinos house we should note the large use of Aegean
volutes, which had mainly a static use. The wells are composed
of a rectangle cistern, which is filled with water, which
comes from higher and is protected by some sort of gallery
built to ensure rest and coolness. Dovecote. Á Bird habitat,
which in Tinos became art works. In every spot of the fields,
the artist built a rectangular building, which led to plastic
compositions from thin, slates (the openings from which the
birds entered). We find them in endless combinations, which
are characteristic of the artists of Tinos.
TINOS: The
inclination for the ground was considered a main factor for
the form of Tinos houses, which are developed as one, two or
three story buildings. Most of them with a short facade, due
to the absence of space. One building is the main elements of
Tinos houses. They are composed from a livings room and one or
more smaller bedrooms. Most of the houses are two buildings.
With the additional room in the basemen (katoi) ground
floor-whereas the living room and the kitchen in the upper
floor (anoi). You must note that in the basement you can find
the winepress for the wine and the hideout for children and
women. In Tinos house we should note the large use of Aegean
volutes, which had mainly a static use. The wells are composed
of a rectangle cistern, which is filled with water, which
comes from higher and is protected by some sort of gallery
built to ensure rest and coolness. Dovecote. Á Bird habitat,
which in Tinos became art works. In every spot of the fields,
the artist built a rectangular building, which led to plastic
compositions from thin, slates (the openings from which the
birds entered). We find them in endless combinations, which
are characteristic of the artists of Tinos.
|
>> Cyclades Islands : Amorgos, Anafi,
Andros, Antiparos,
Delos, Folegandros,
Ios, Kea,
Kimolos, Kithnos,
Koufonisia, Milos,
Mykonos, Naxos,
Paros, Santorini,
Serifos, Sifnos,
Sikinos, Syros,
Tinos.
|
|